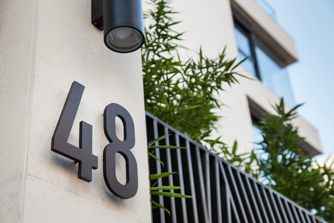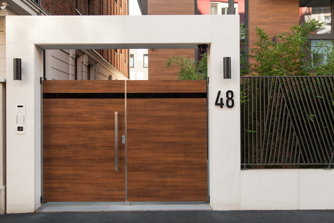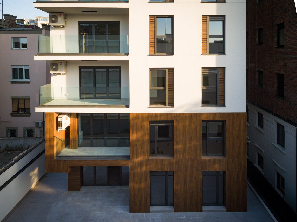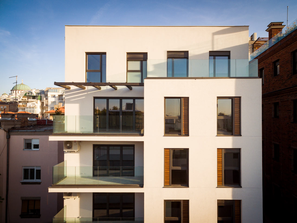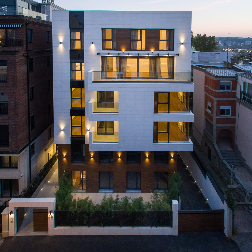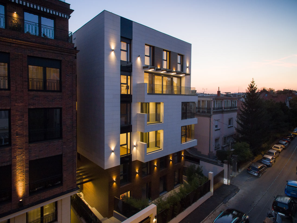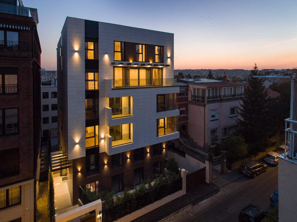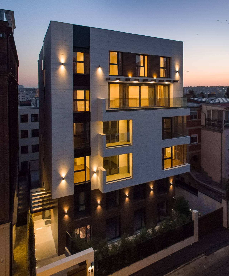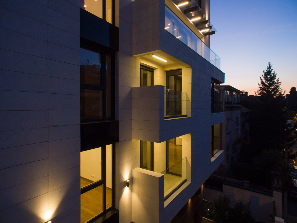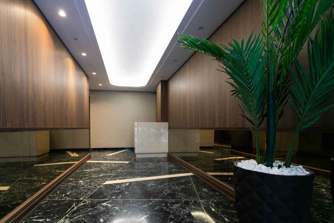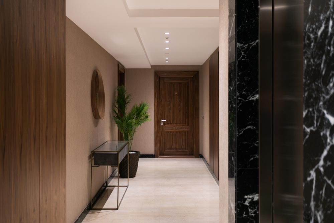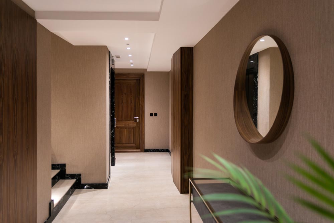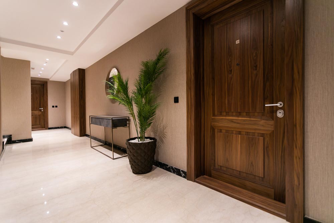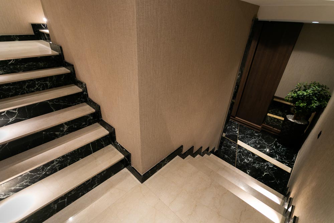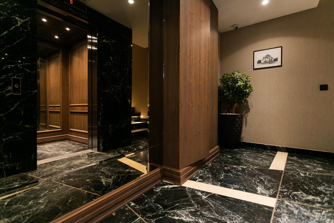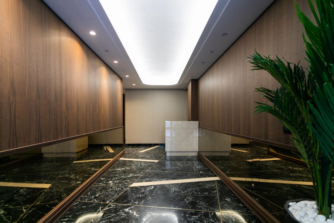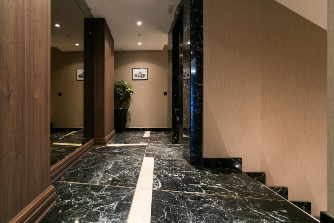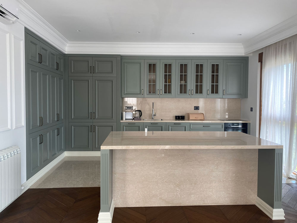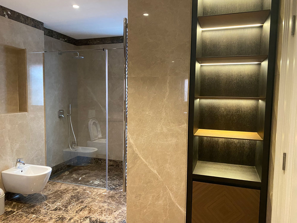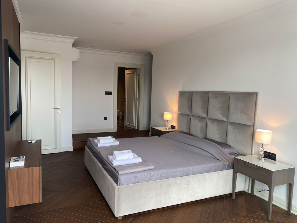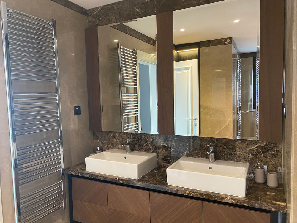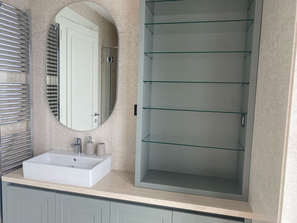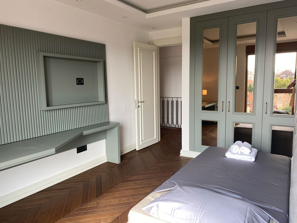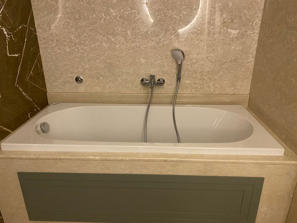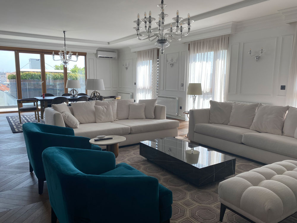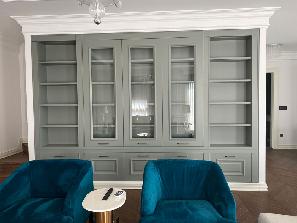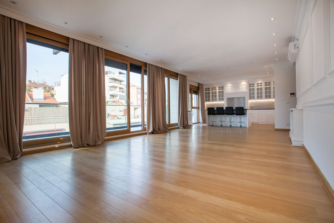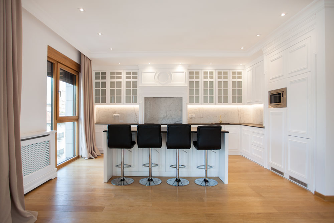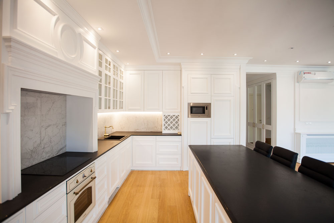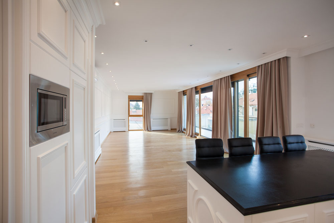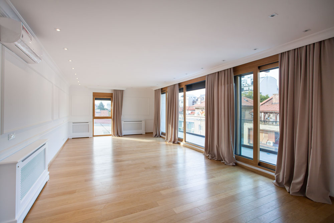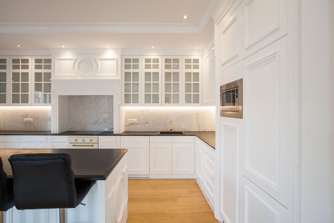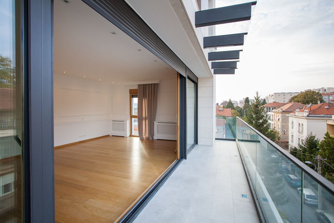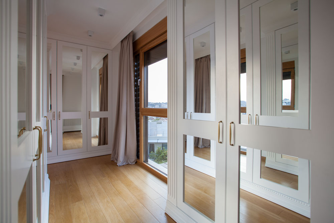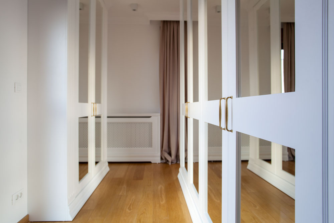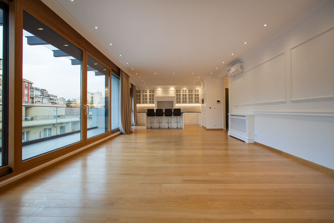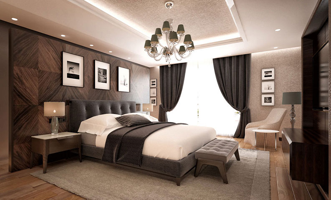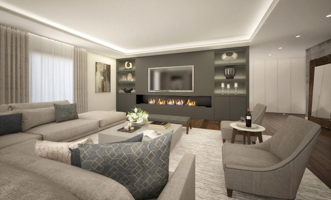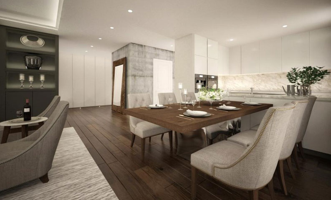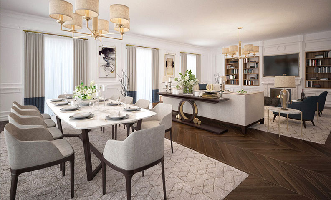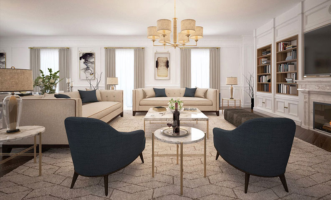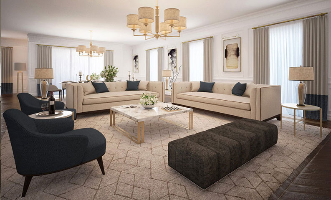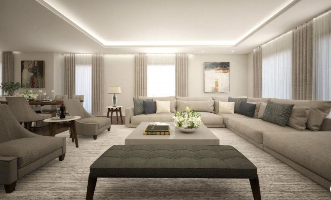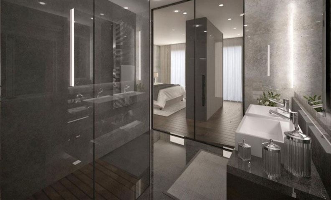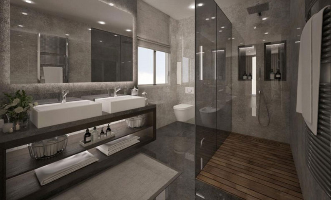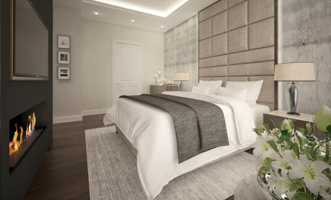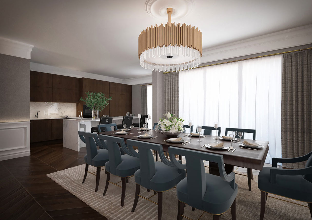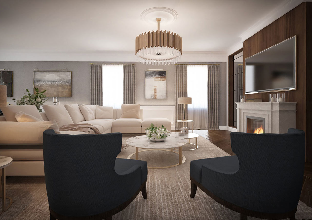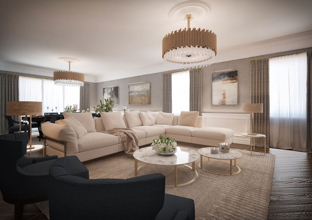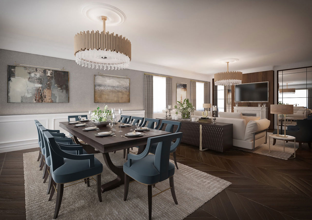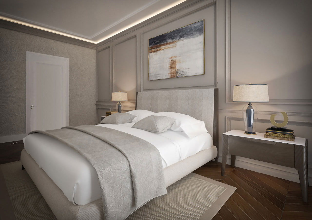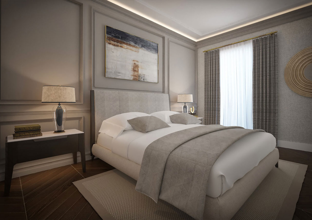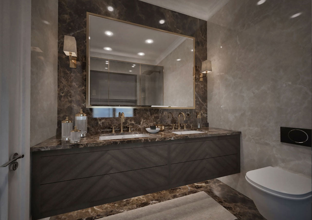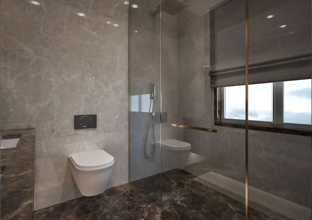Kad se priča o najelitnijoj ulici Vračara, priča se o ulici Internacionalnih brigada.
Ova ušuškana ulica puna drveća i cveća predstavlja otmenost ovog dela grada sa prelepim vilama i samo nekoliko manjih stambenih zgrada. Nama je čast da smo jednu od tih stambenih objekata mi imali čast da sagradimo. Priča se da smo osvežili ovu ulicu iako novogradnjom ipak sa jednostavnim stilom i prirodnim tonovima, ovaj objekat dodatno je ukrasio ovaj deo Beograda. Ovaj rezidencijalni objekat je zaista izolovan svojim dvorištem i kapijom toliko da nemate utisak da je stambena zgrada u pitanju. Ovo je stambeni objekat sa akcentom na premium kvalitet stanovanja. Sastoji se od deset stambenih jedinica fleksibilnog karaktera i niza struktura – od jedne do pet spavaćih soba. Stanovi u potkrovlju su dizajnirani kao dupleksi, sa galerijom kao drugim nivoom.Objekat krase drveni paneli na fasadi i kapiji i kamen specijalno uvežen od naših partnera iz Italije.
Konstrukcija zgrade u ulici Internacionalnih Brigada 48 u Beogradu pretvorila je u stvarnost ideju kontrasta: svetlucavog i mračnog, mat i sjajnog, svetla i senke, dok je izbor materijala ogledalo poslednjih svetskih trendova u arhitekturi. Visokokvalitetni izdržljivi materijali implementirani su kroz crno-belu kompoziciju gde su spoljni spojevi spratova pokriveni belim kamenim pločama, dok su prozorska okna na uličnoj fasadi izrađena od sjajnog crnog stakla. Pored kontrastnih crno-belih elemenata, potrebno je naglasiti i treći element fasade. Kompaktne ploče od svetlosmeđeg drveta koje prekrivaju prizemlje i mezanin takođe oblikuju prozore na gornjim spratovima i na taj način daju potpuno drugačiju dimenziju čistim arhitektonskim oblicima. Ovakva kombinacija materijala ima za krajnji cilj dodatno povećanje percepcije kontrasta sa naglaskom na stambeni karakter objekta, kao i na kvalitet stanovanja. Sa druge strane, primena svetlosmeđih fasadnih drvenih elemenata doprinela je osećaju prirodnijeg i toplijeg spoljašnjeg izgleda.
Zgrada podržava koncept savremenog dizajna sa dominirajućim jasnim, ravnim elementima koji stvaraju čiste arhitektonske forme. Jednostavnost, visok estetski i funkcionalni kvalitet fasade, kao i pogodan ekološki aspekt povezan sa efikasnim performansama, omogućili su imaginarnom da postane stvarnost.
Fasada zgrade
Spoljašnji izgled zgrade u ulici Internacionalnih Brigada 48 na Vračaru
Fasada zgrade
Spoljašnji izgled zgrade u ulici Internacionalnih Brigada 48 na Vračaru
Enterijer Objekta
Unutrašnji izgled zgrade u ulici Internacionalnih Brigada 48 na Vračaru
Enterijer Objekta
Unutrašnji izgled zgrade u ulici Internacionalnih Brigada 48 na Vračaru
Unikatan moderan dizajn
Enterijeri stanova
Unutrašnji izgled stanova u ulici Internacionalnih Brigada 48 na Vračaru
Stan A
Stan B
